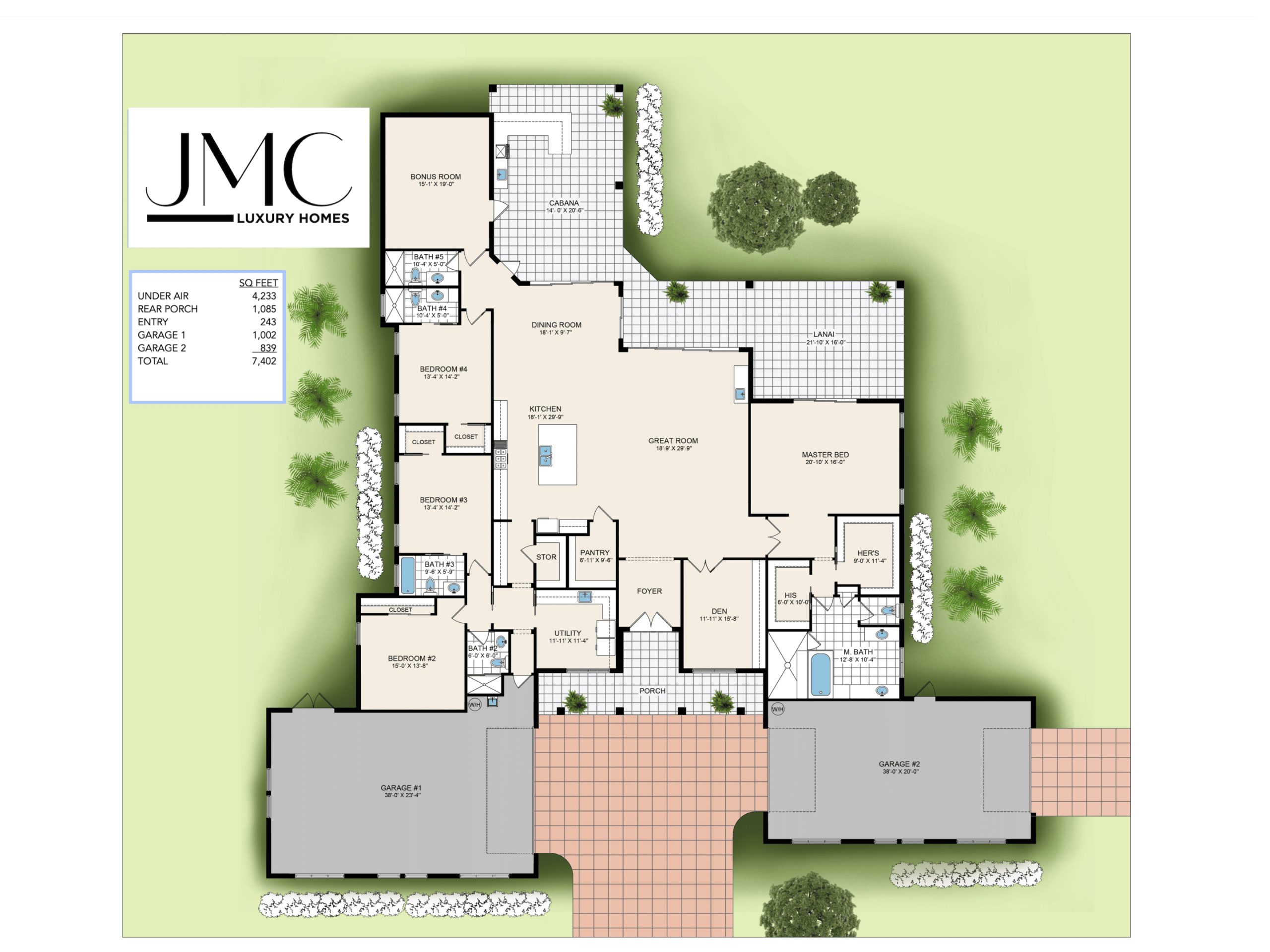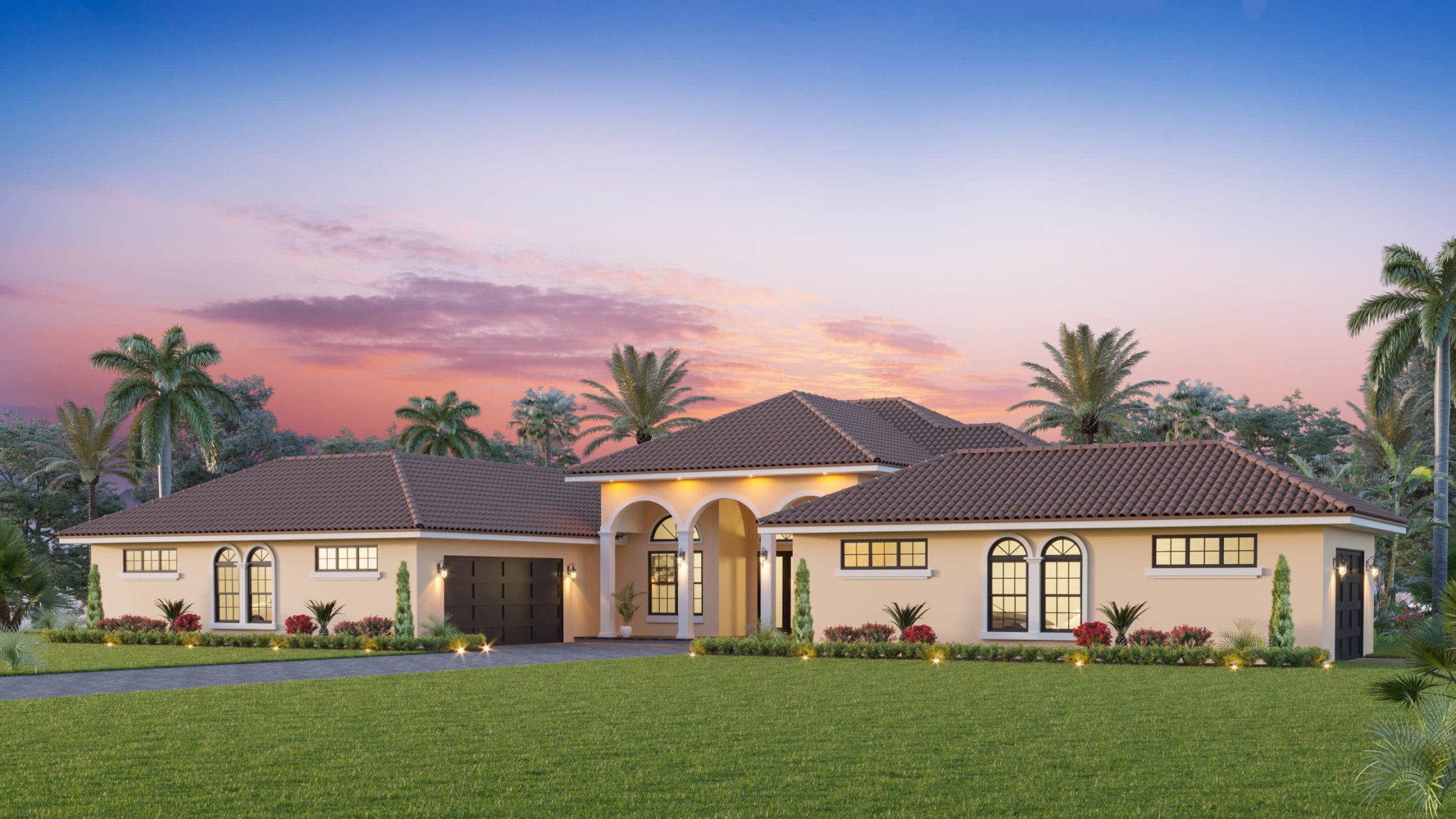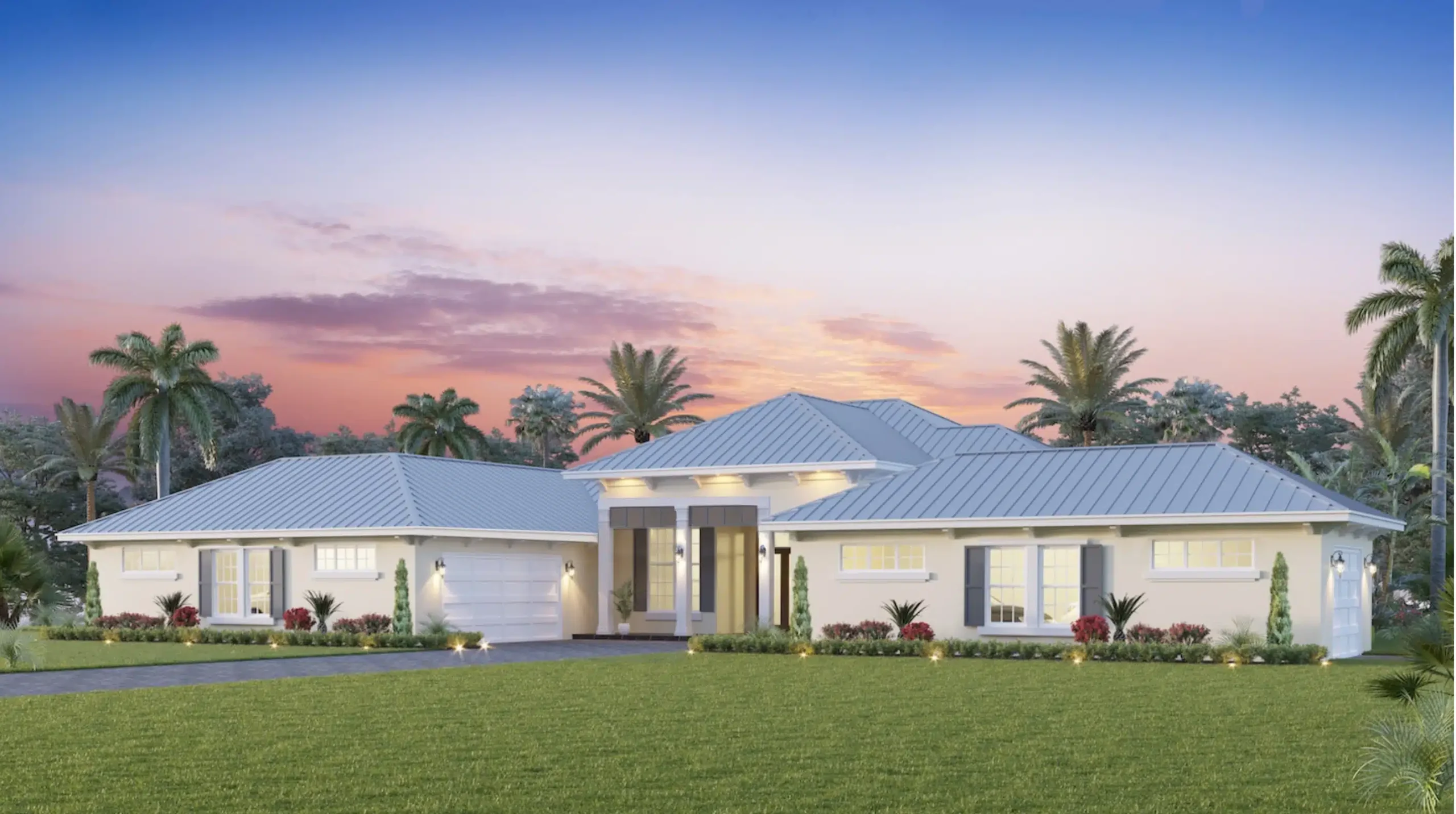Bimini 2
4 Bed/5 Bath
Designed for effortless flow and functionality, Bimini 2 features a spacious great room, split bedroom layout, and expansive rear porch with a cabana. With two garages and over 7,400 square feet in total, this custom floor plan balances privacy and open living.
Specs & Layout
Floor Space
4 Bedroom, 5 Bathroom Layout
4,233 SF Under Air
1,085 SF Rear Porch
243 SF Entry
1,002 SF Garage 1
839 SF Garage 2
7,402 SF Total Space
Let’s Bring Your Vision to Life
Schedule a complimentary consultation today. Begin your journey toward crafting the perfect custom home.



