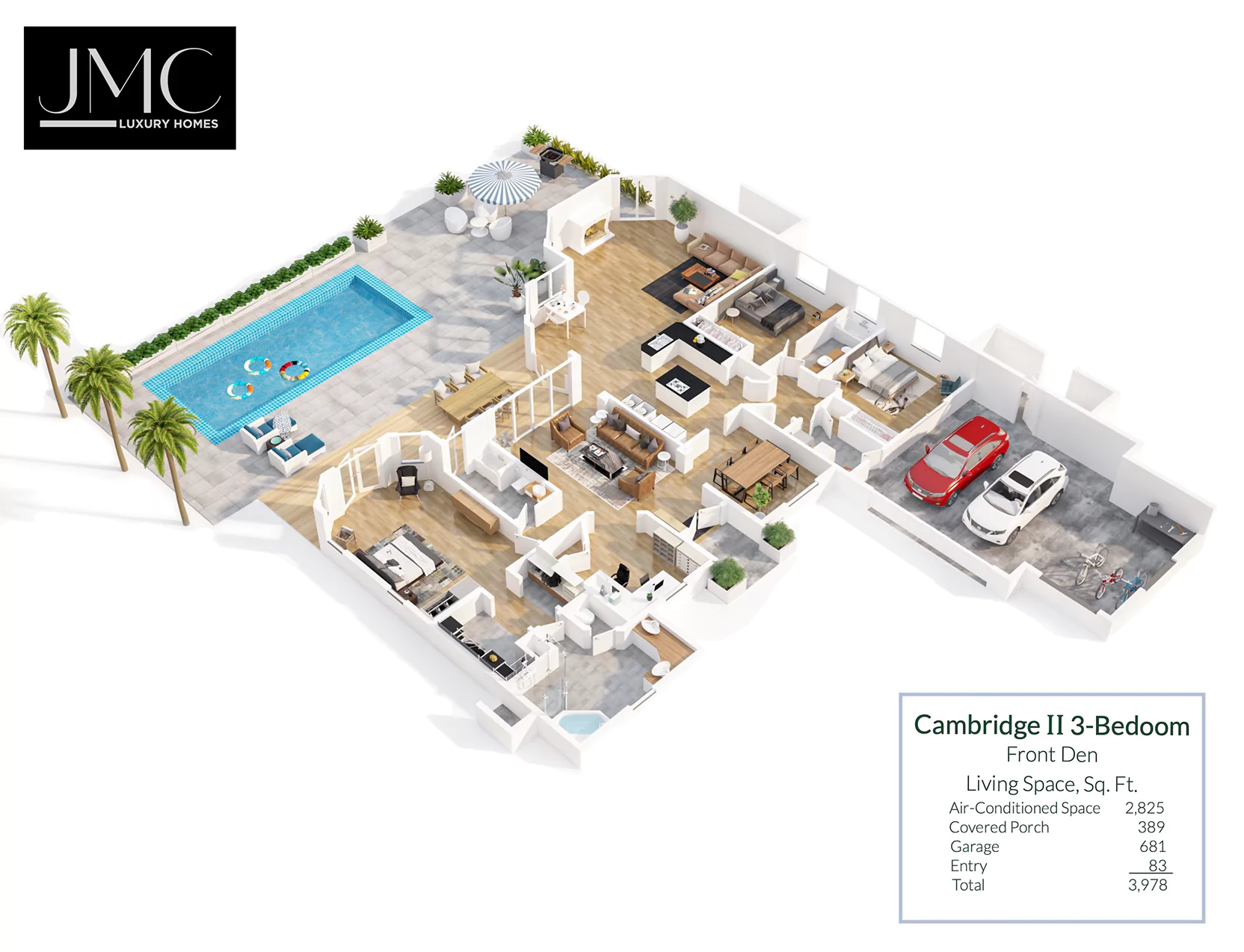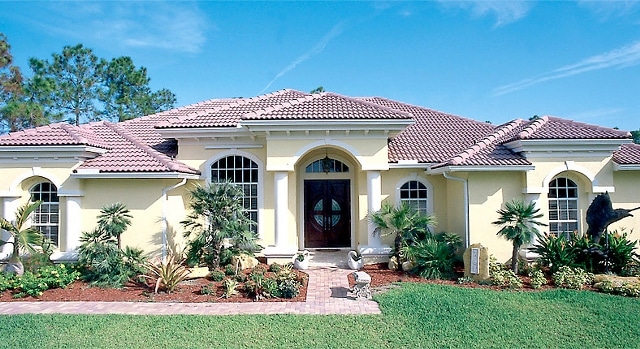Cambridge 2
3 Bed/3 Bath
A three-bedroom, three-bath residence designed with openness and flow in mind. With 4,000 square feet of total space, this floor plan features a spacious front den, generous kitchen and living area, and seamless connection to the backyard and pool.
Specs & Layout
Floor Space
3 Bedroom, 3 Bathroom Layout
2,825 SF Air-Conditioned Space
389 SF Covered Porch
681 SF Garage
3,978 SF Total Space
Let’s Bring Your Vision to Life
Schedule a complimentary consultation today. Begin your journey toward crafting the perfect custom home.



