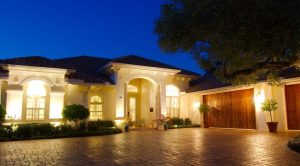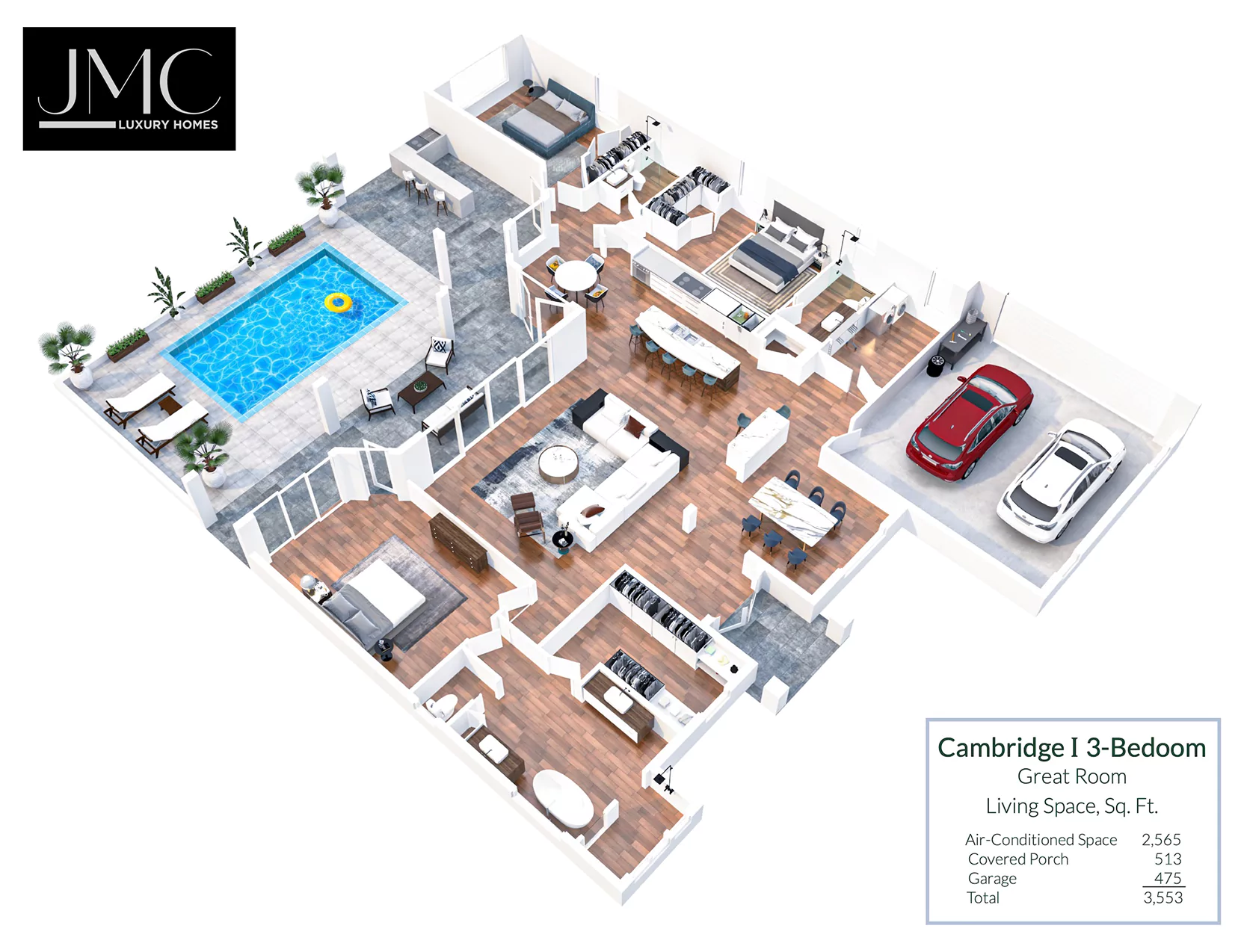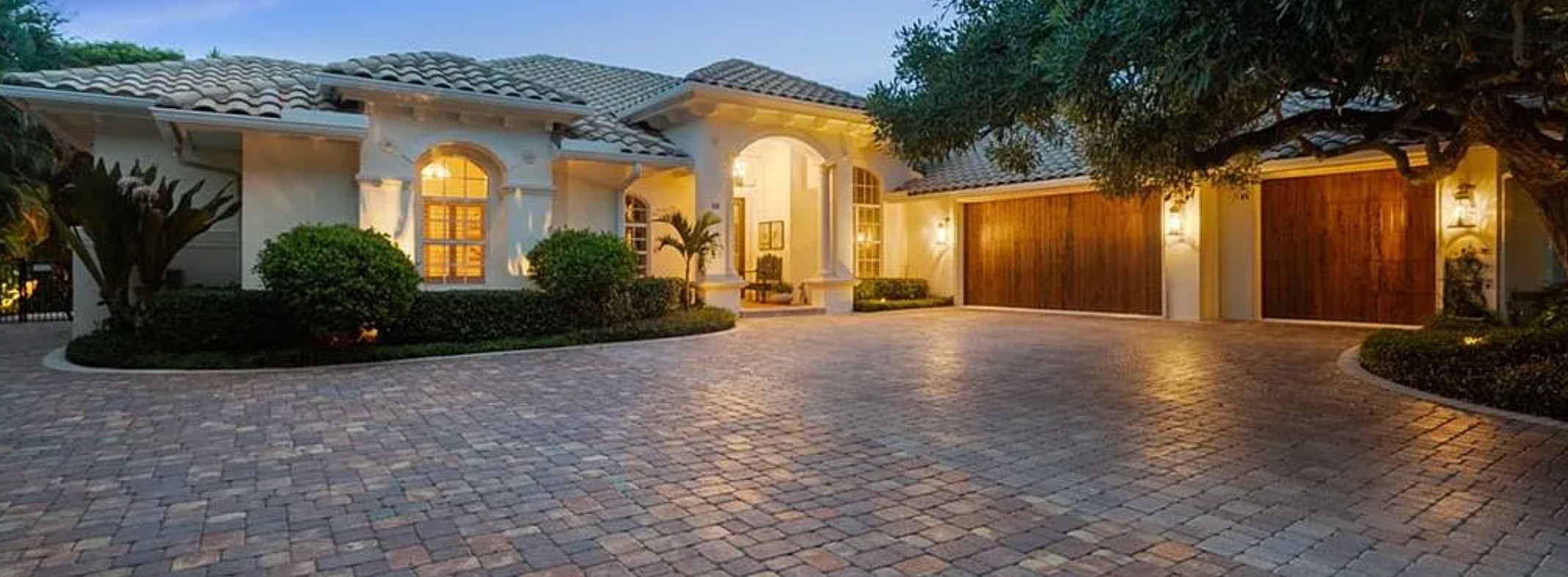Cambridge 1
3 Bed/3 Bath
A traditional single-story home with three bedrooms, three baths, and an open great room design. This layout emphasizes comfort and functionality, with expansive living areas, a covered porch, and a two-car garage seamlessly integrated into the floor plan.
Specs & Layout
Floor Space
3 Bedroom, 3 Bathroom Layout
2,565 SF Air-Conditioned Space
513 SF Covered Porch
475 SF Garage
3,553 SF Total Space
Exterior Example

Let’s Bring Your Vision to Life
Schedule a complimentary consultation today. Begin your journey toward crafting the perfect custom home.


