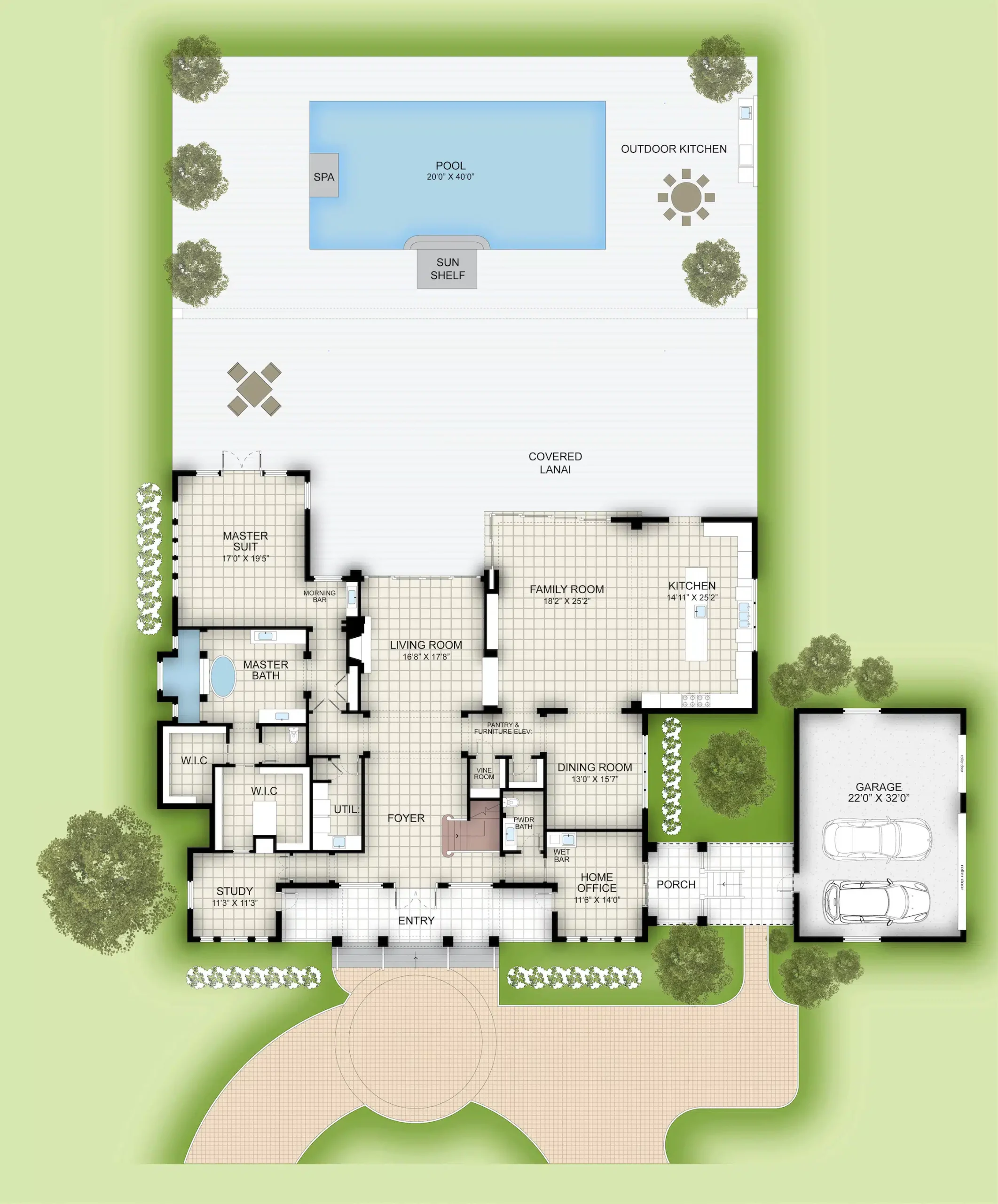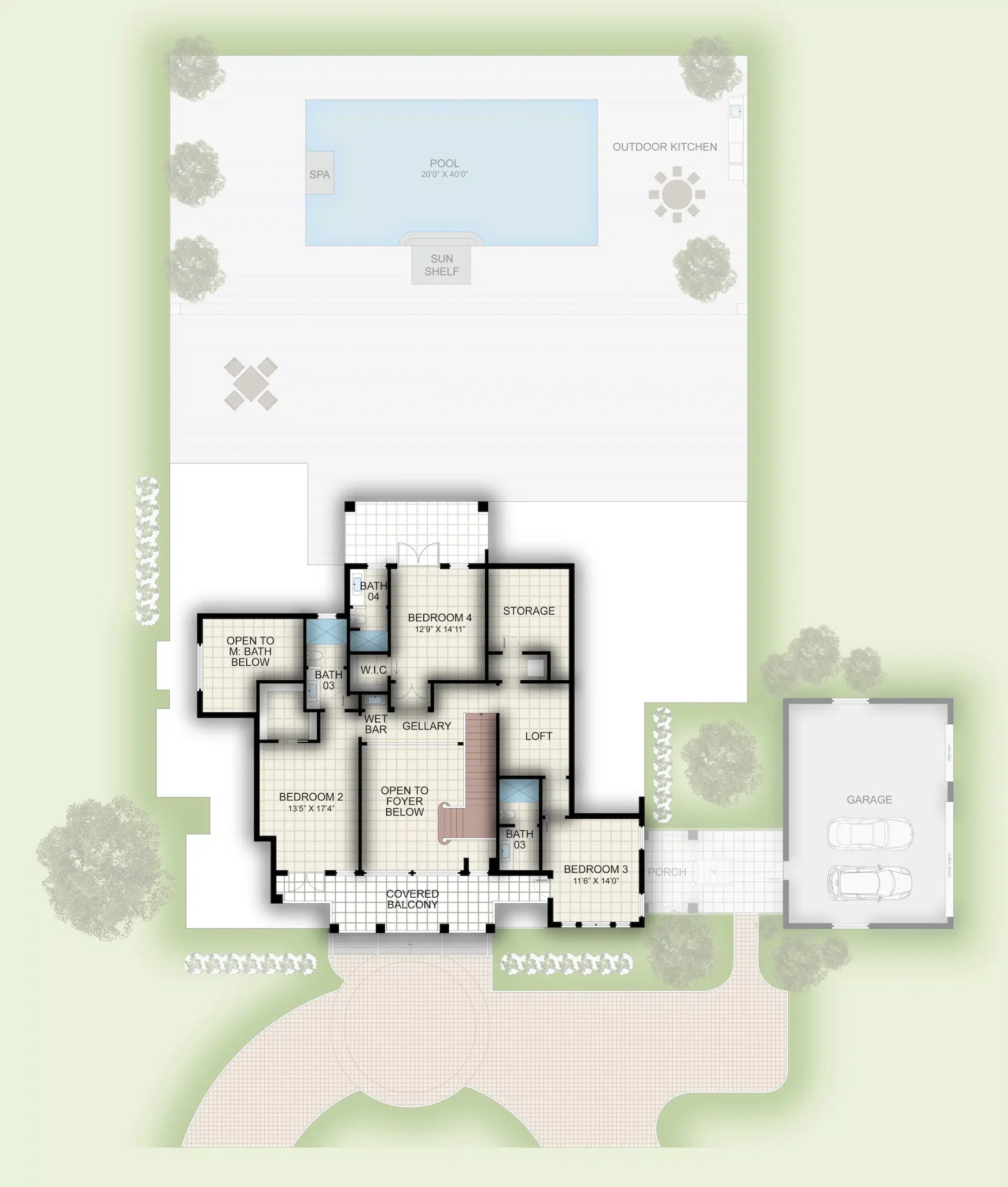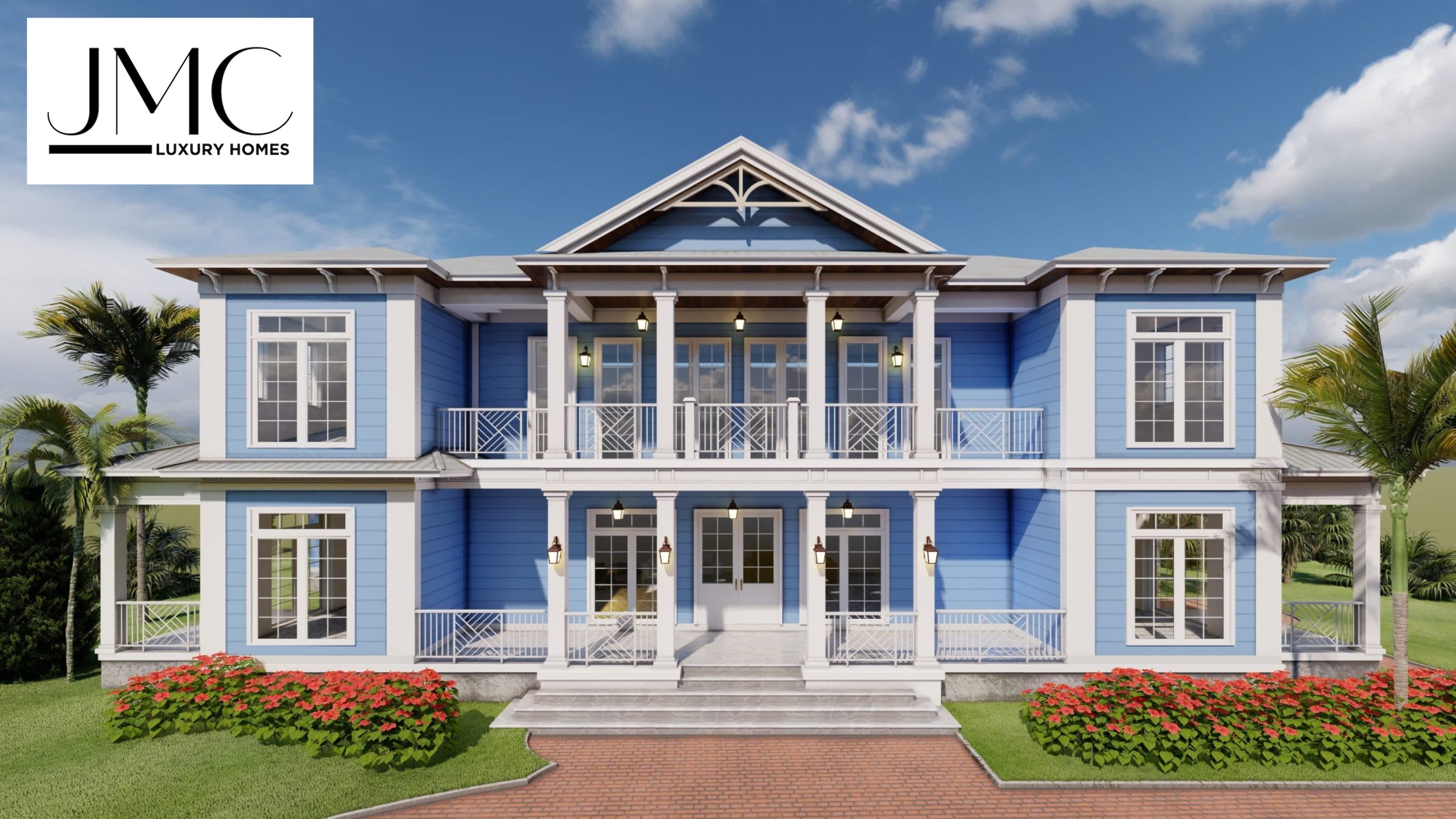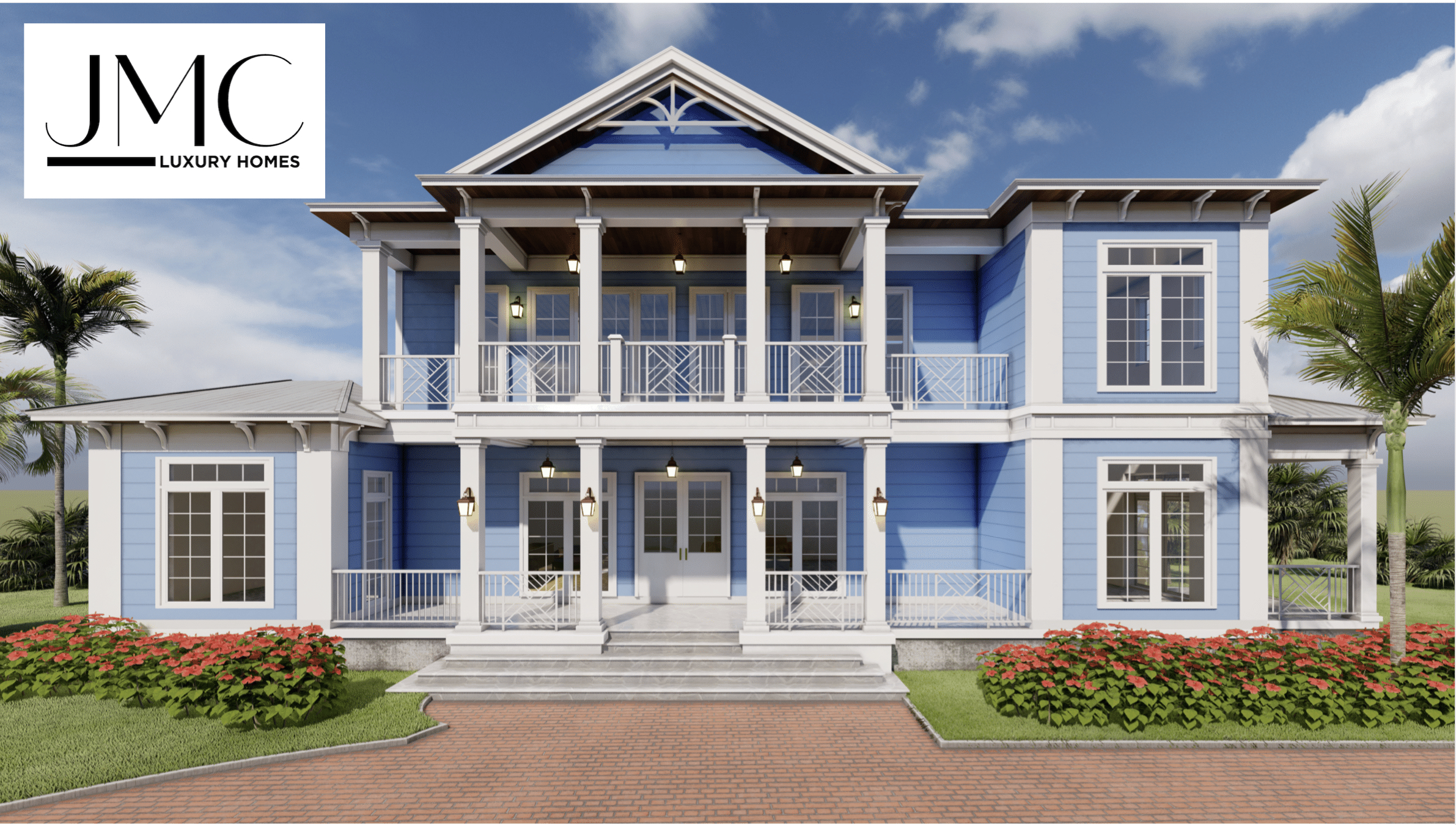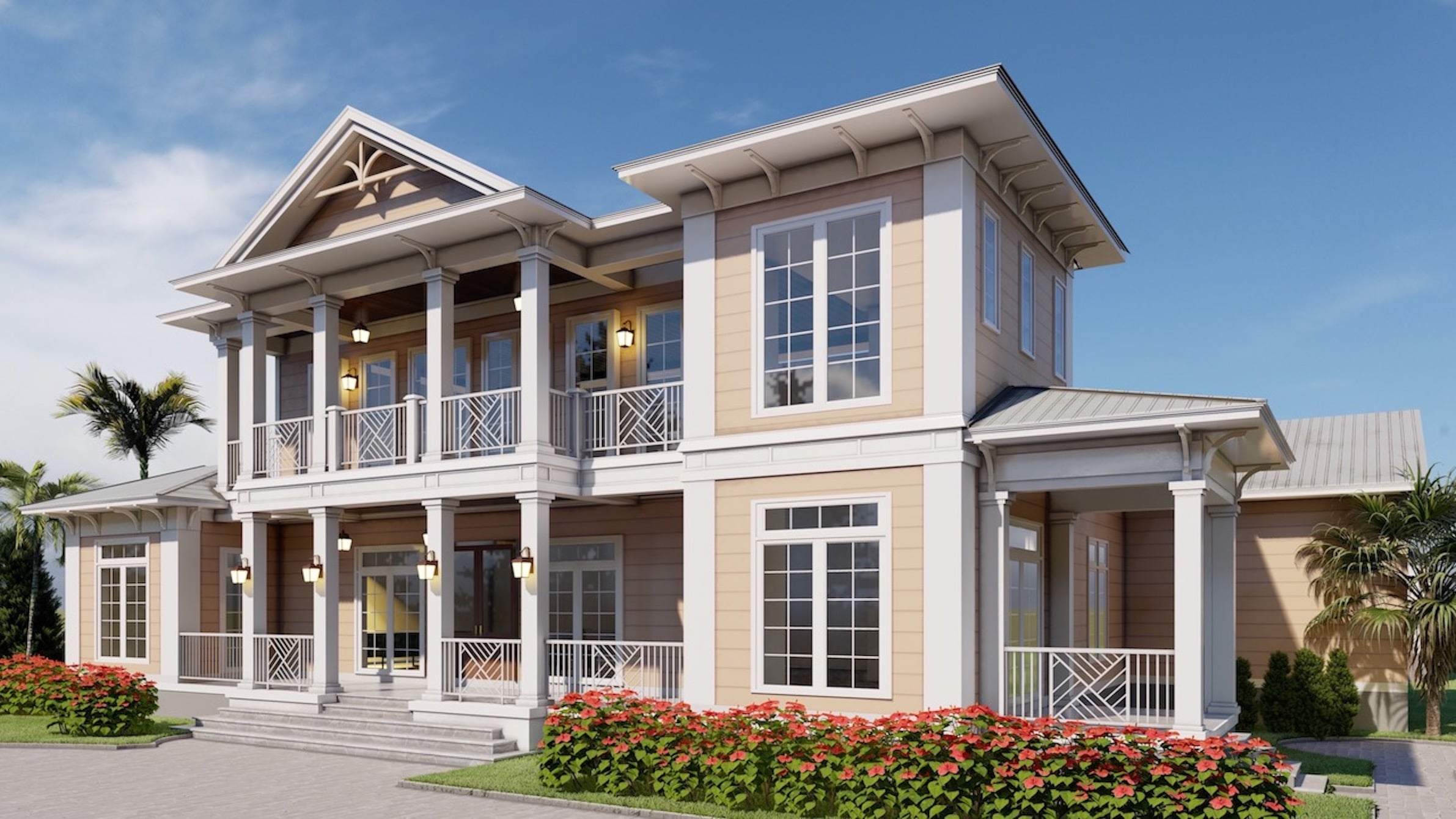Bimini 1
4 Bed/5 Bath
A four-bedroom, five-bath custom home with over 7,900 square feet of total space. Featuring expansive lanais, a grand covered entry, and an open living layout centered around a resort-style pool and outdoor kitchen for seamless indoor-outdoor living.
Specs & Layout
Floor Space
4 Bedroom, 5 Bathroom Layout
5,653 SF Living Area
830 SF Covered Lanais
272 SF Covered Entry
502 SF Balcony
704 Garage
7,961 SF Total Space
Let’s Bring Your Vision to Life
Schedule a complimentary consultation today. Begin your journey toward crafting the perfect custom home.

