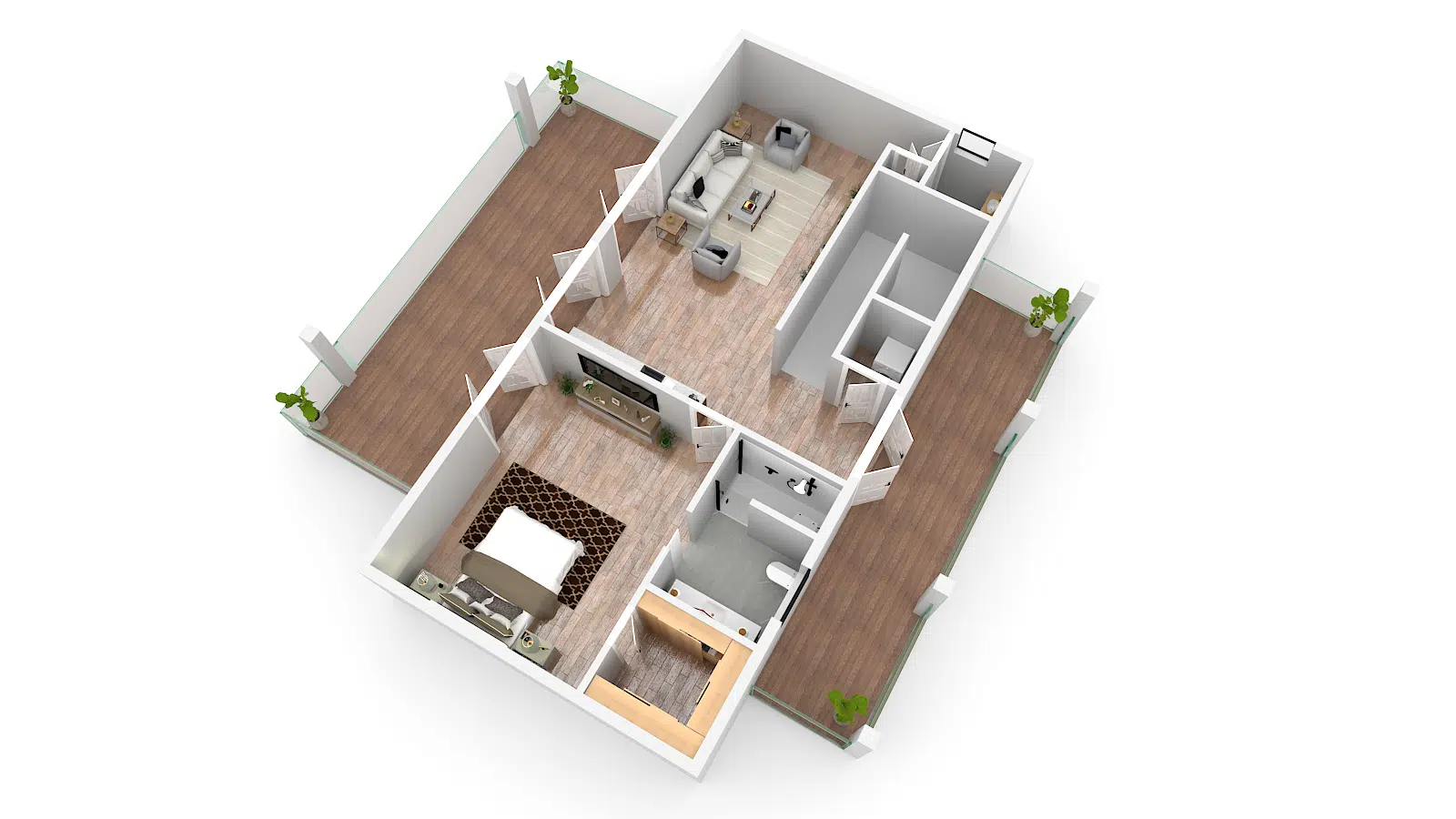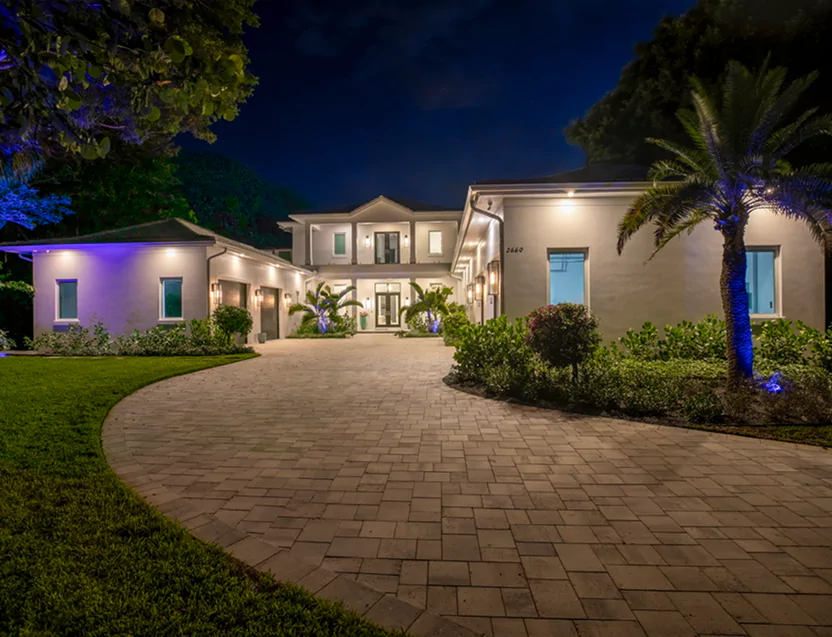Captiva
4 Bed/5 Bath
A spacious four-bedroom, five-bath home with over 7,100 square feet of total space. Featuring open layouts, dual-level terraces, and a private entry framed by a three-bay garage, the Captiva blends comfort, scale, and timeless architectural balance.
Specs & Layout
Floor Space
4 Bedroom, 5 Bathroom Layout
4,759 SF Air Conditioned Space
272 SF Second-Floor Terrace
1,212 SF Garages
7,129 SF Total Space
Let’s Bring Your Vision to Life
Schedule a complimentary consultation today. Begin your journey toward crafting the perfect custom home.



